
FLEXIBLE
LIGHT-FILLED
OFFICE
SPACE
OPEN FLOOR PLANS ADAPT TO A WIDE RANGE OF
WORKPLACE STYLES
Rising to 23 stories, 1245 Broadway offers range of iconic Manhattan skyline views, including the Chrysler and Empire State buildings, from the office floors. Open floor plans can be configured with the ideal mix of shared workspaces, meeting rooms, conference rooms, and private offices. Massive picture windows with triple-glazed glass introduce optimal light and views while buffering city sounds.
Office
Spaces








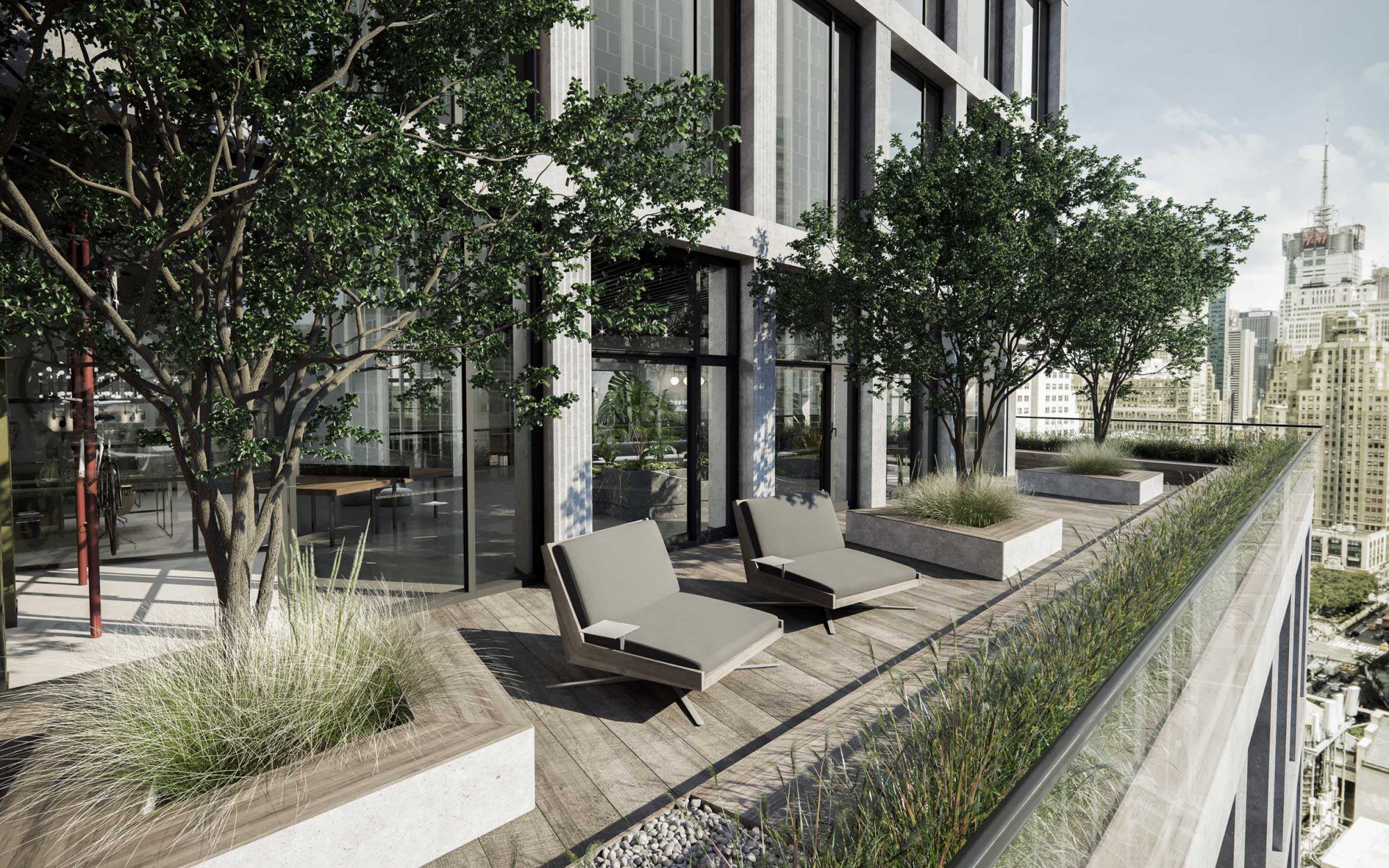










Office
Spaces
20th to 21st FLOOR
5,385 - 5,328 RSF Per Floor
14’0” Ceiling Heights
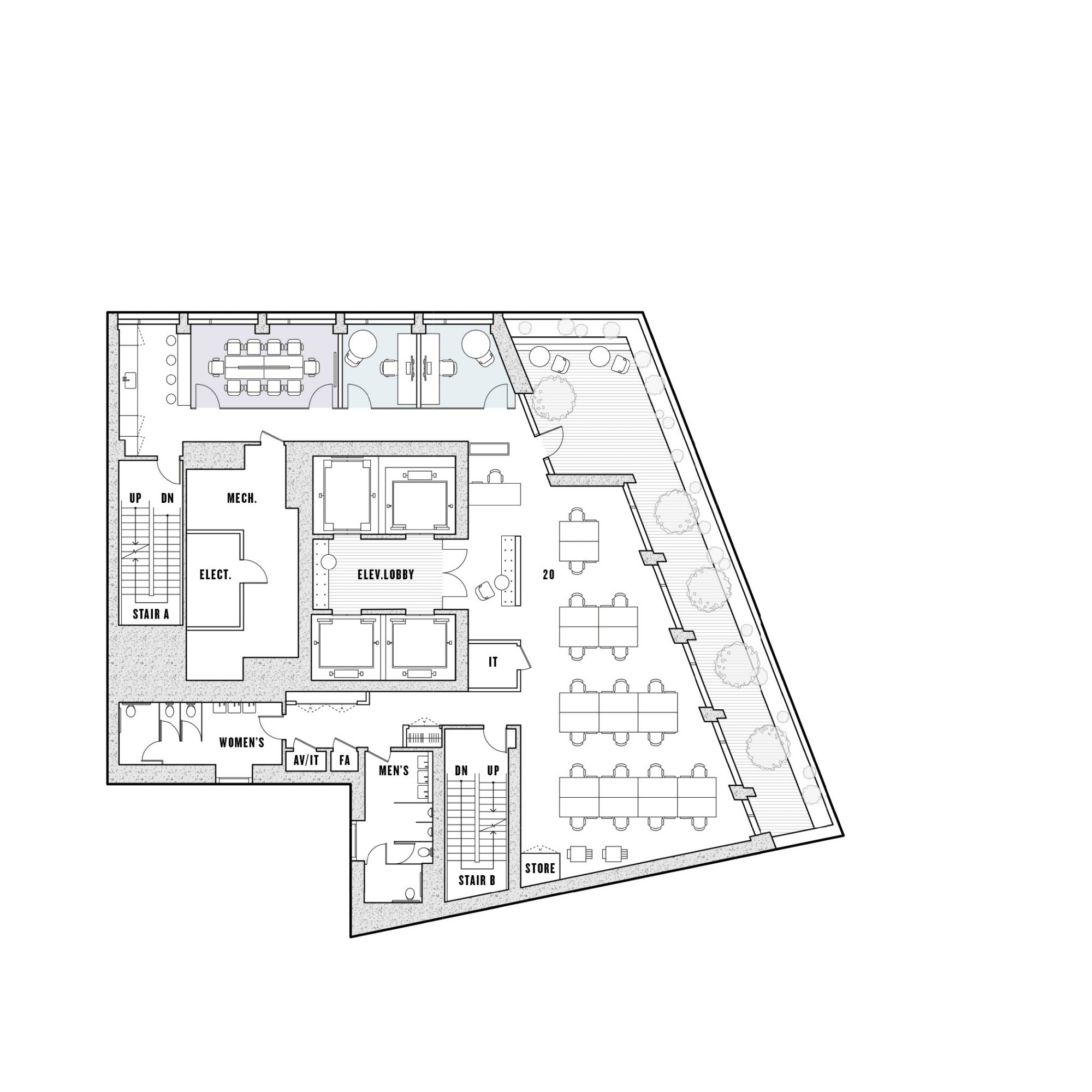
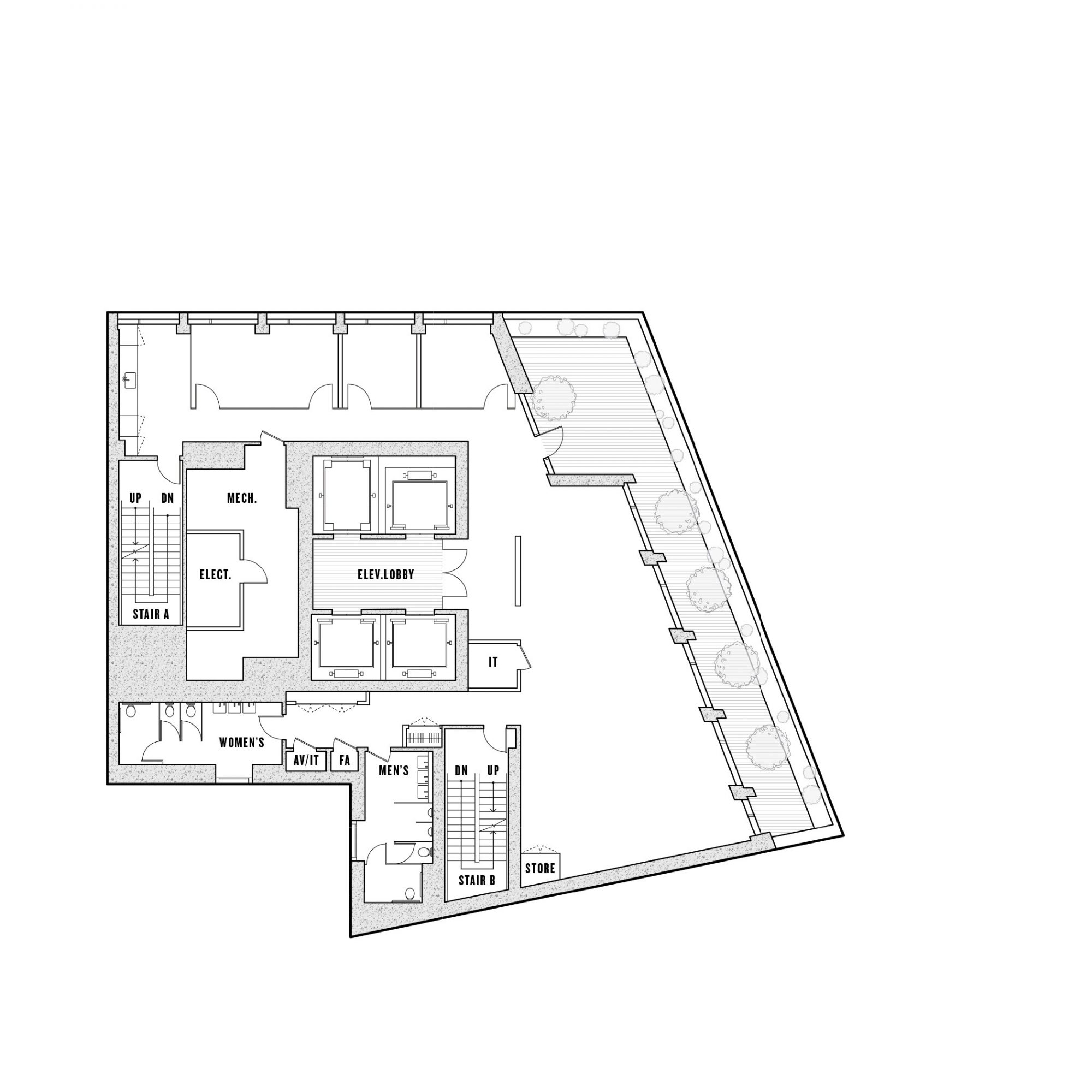
14TH TO 19TH FLOOR
6,514 RSF Per Floor
14’0” Ceiling Heights
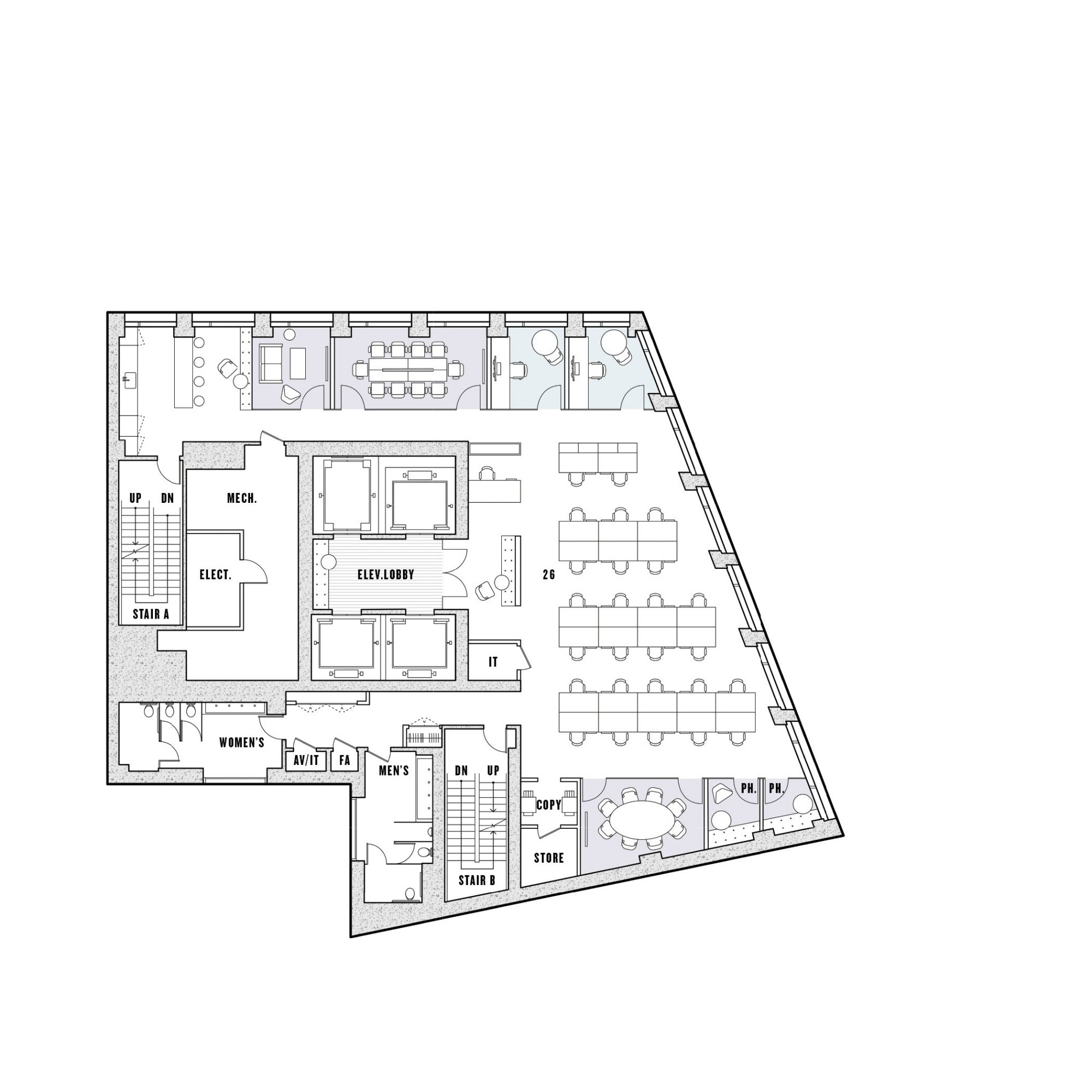
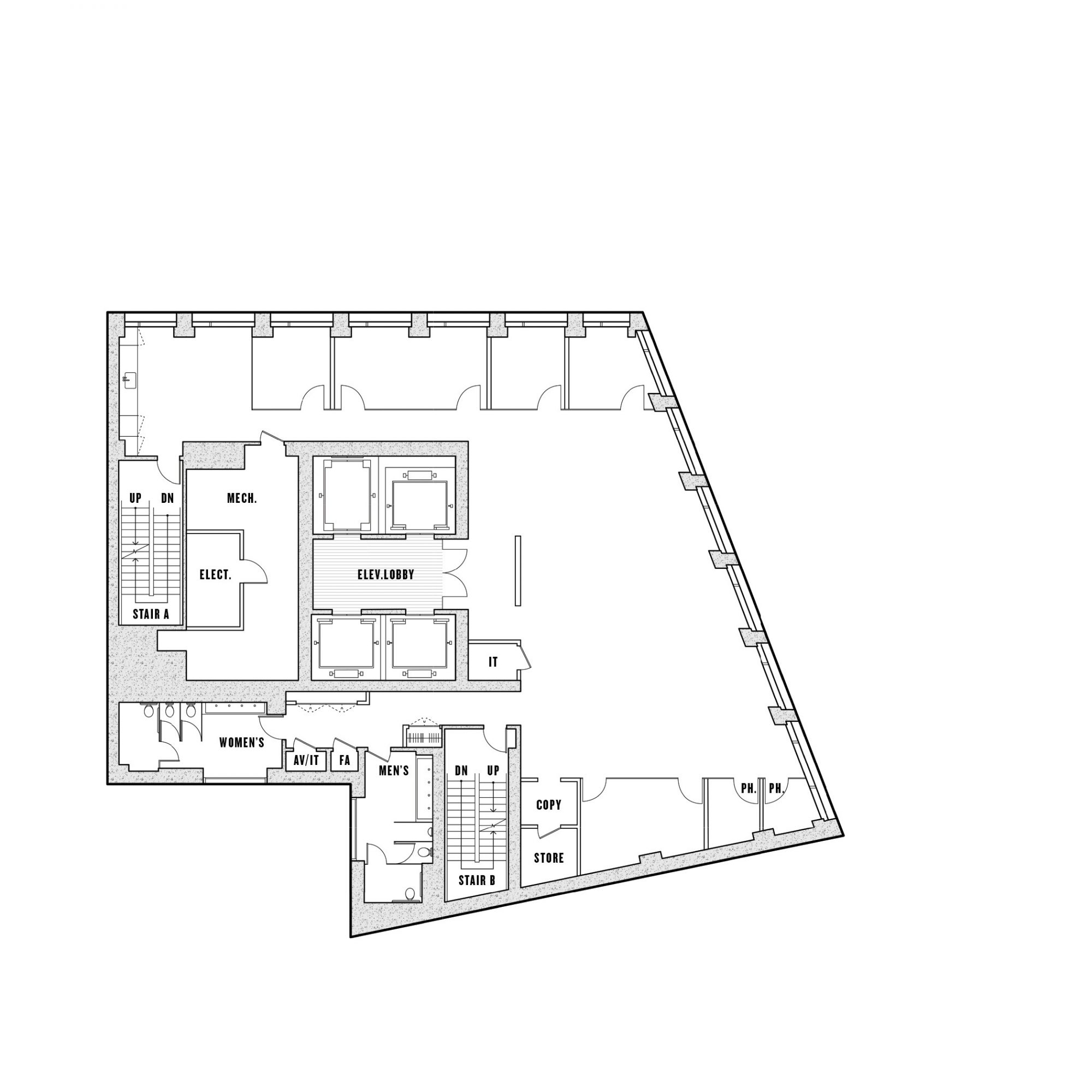
13TH FLOOR
5,972 RSF
14’0” Ceiling Height
Tour
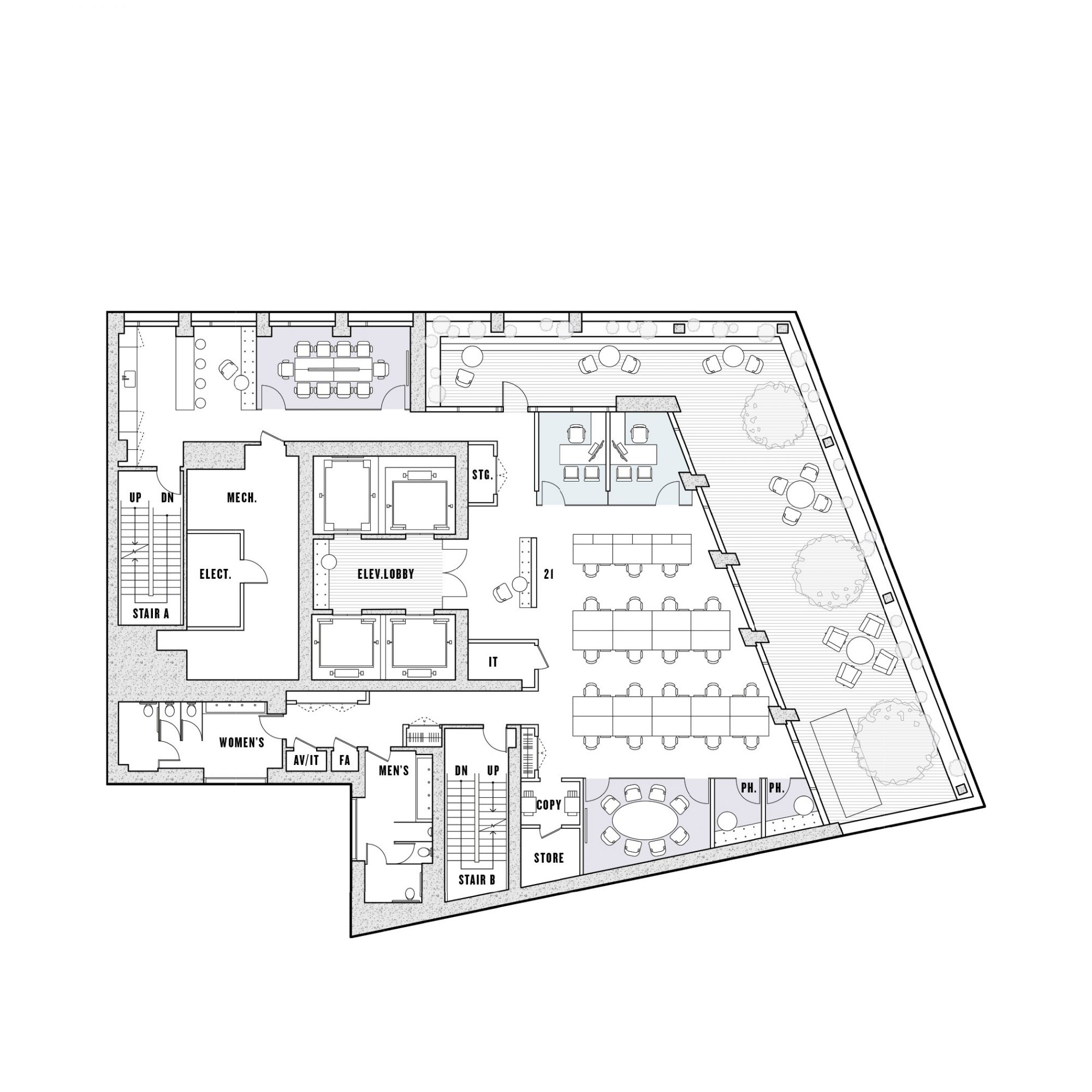
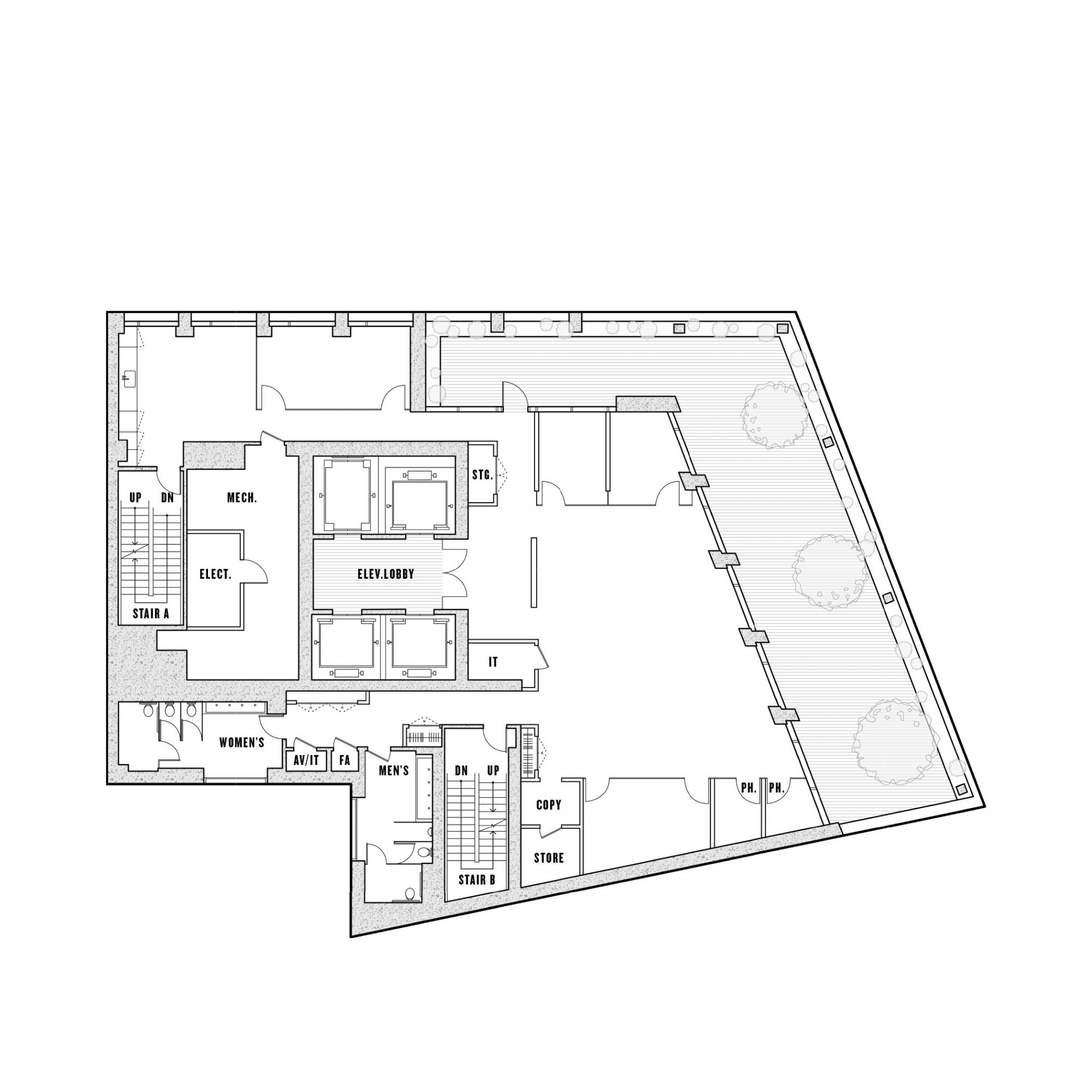
11th To 12th Floor
8,288 - 8,300 RSF Per Floor
13’6” - 16’6” Ceiling Heights
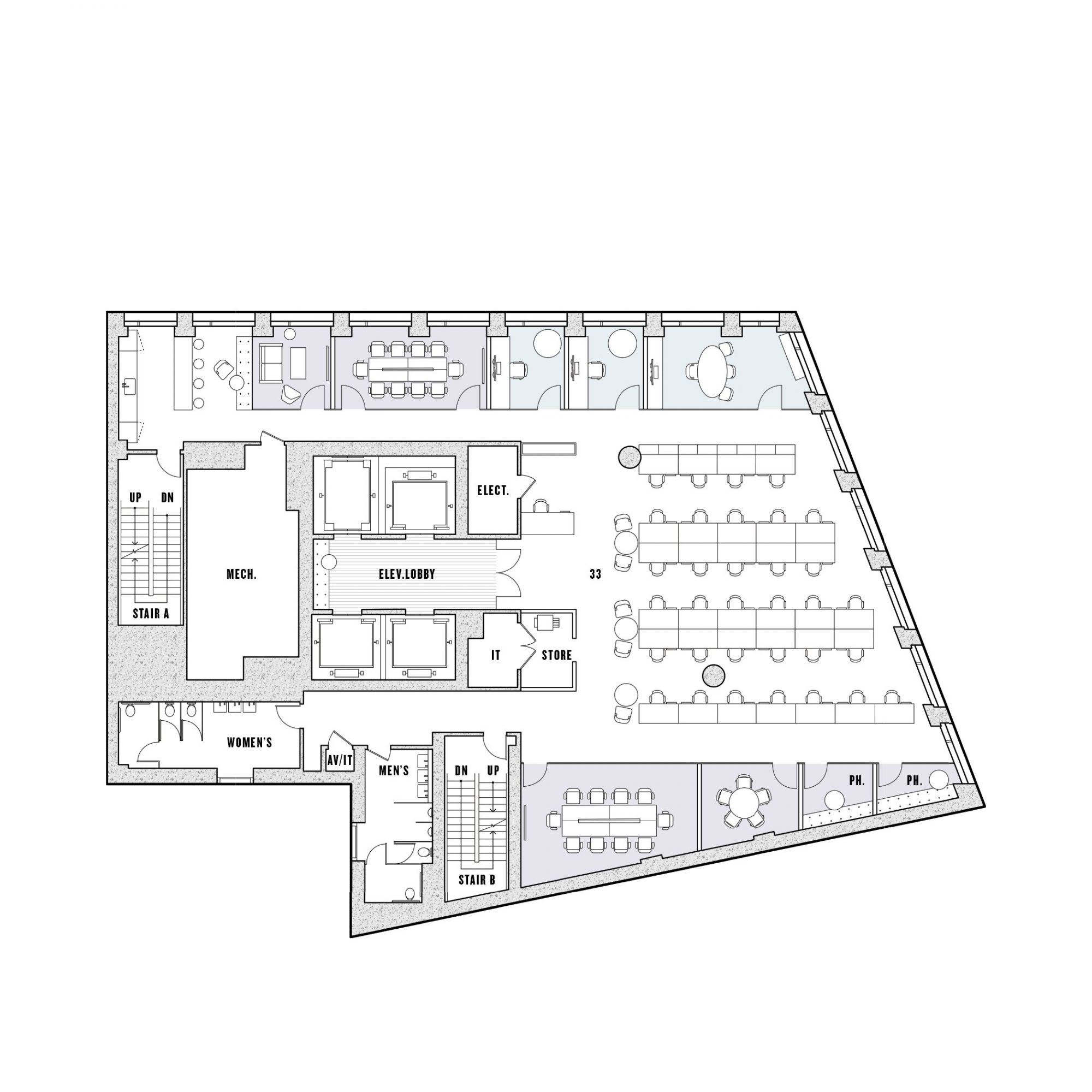
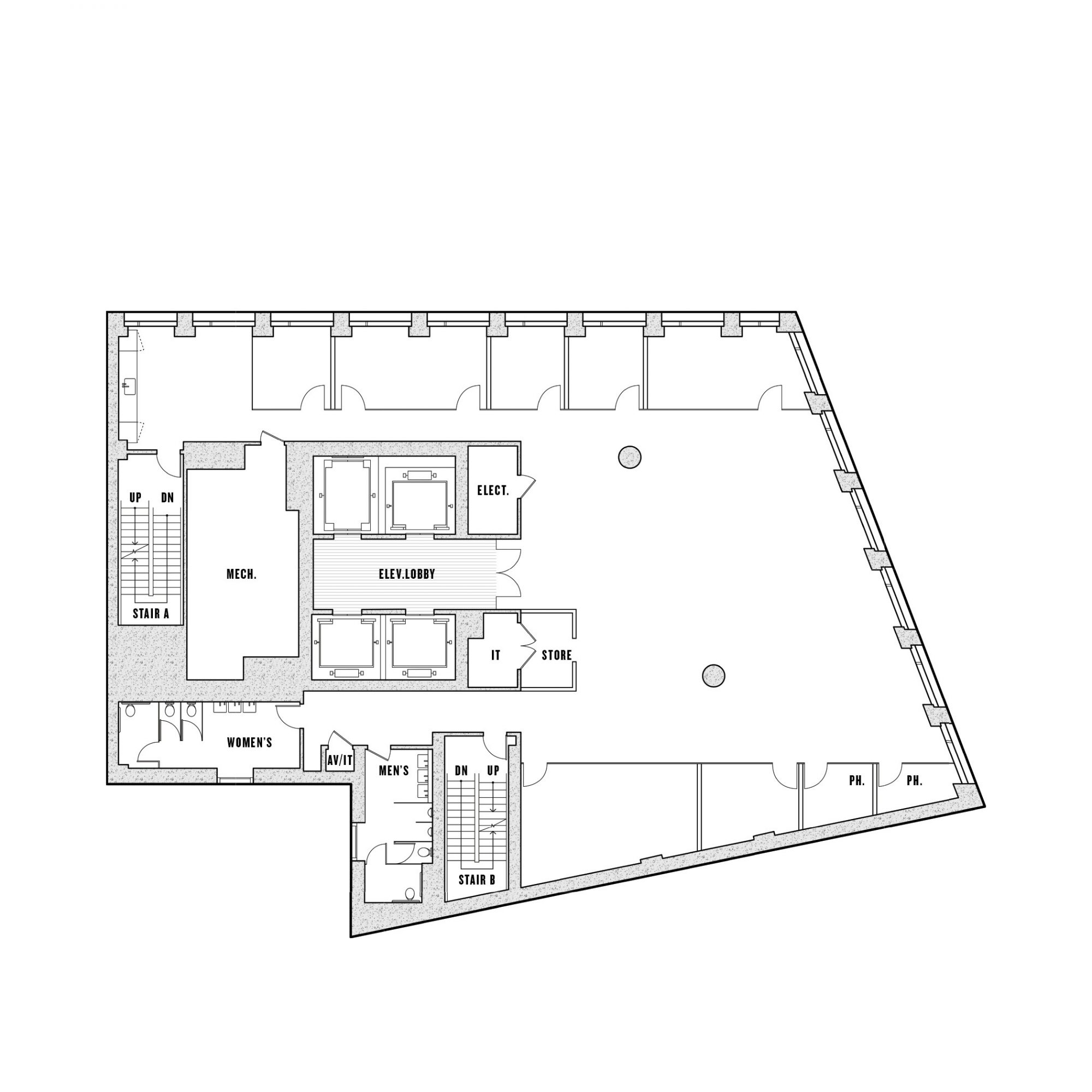
10th Floor
7,764 RSF Per Floor
13’6” Ceiling Height
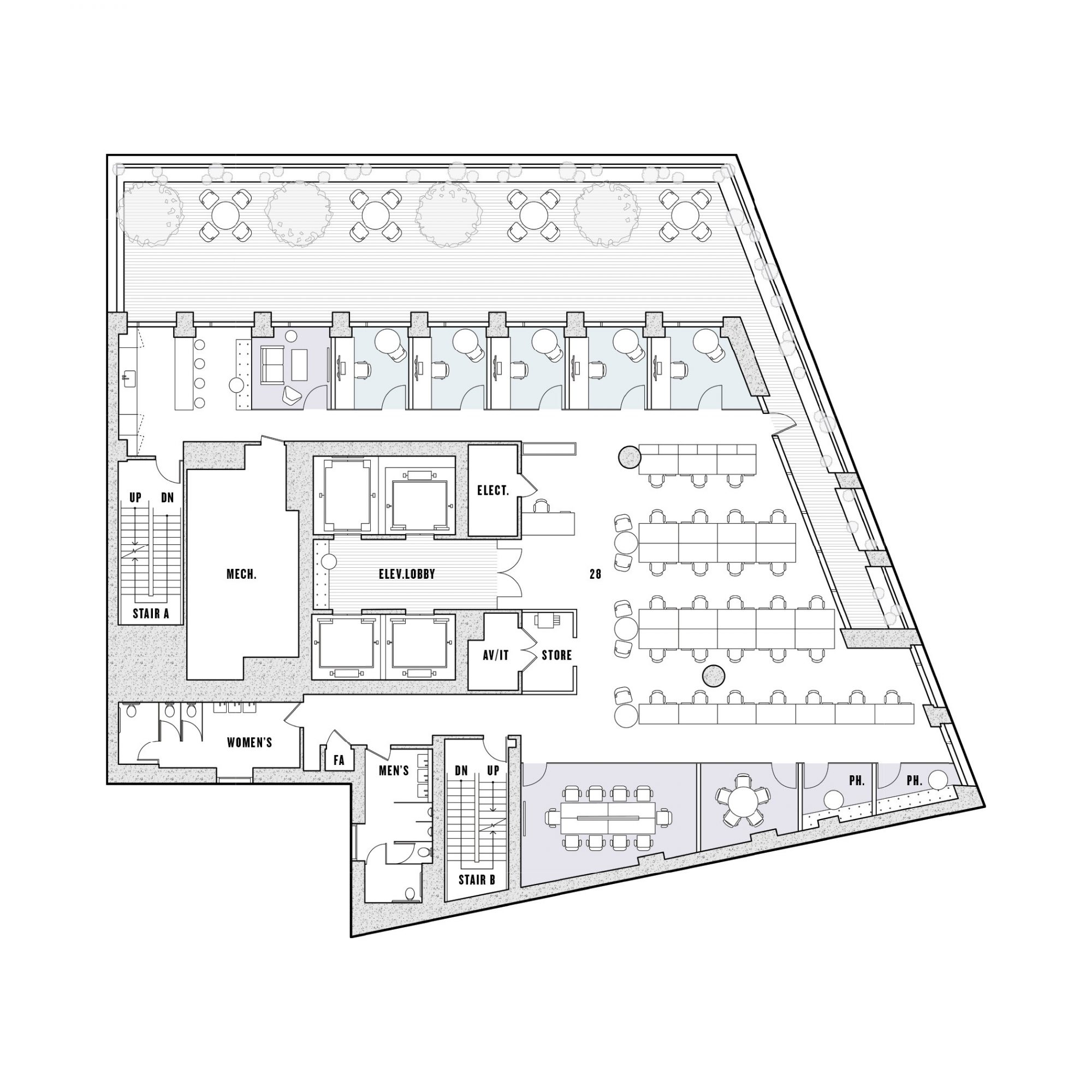
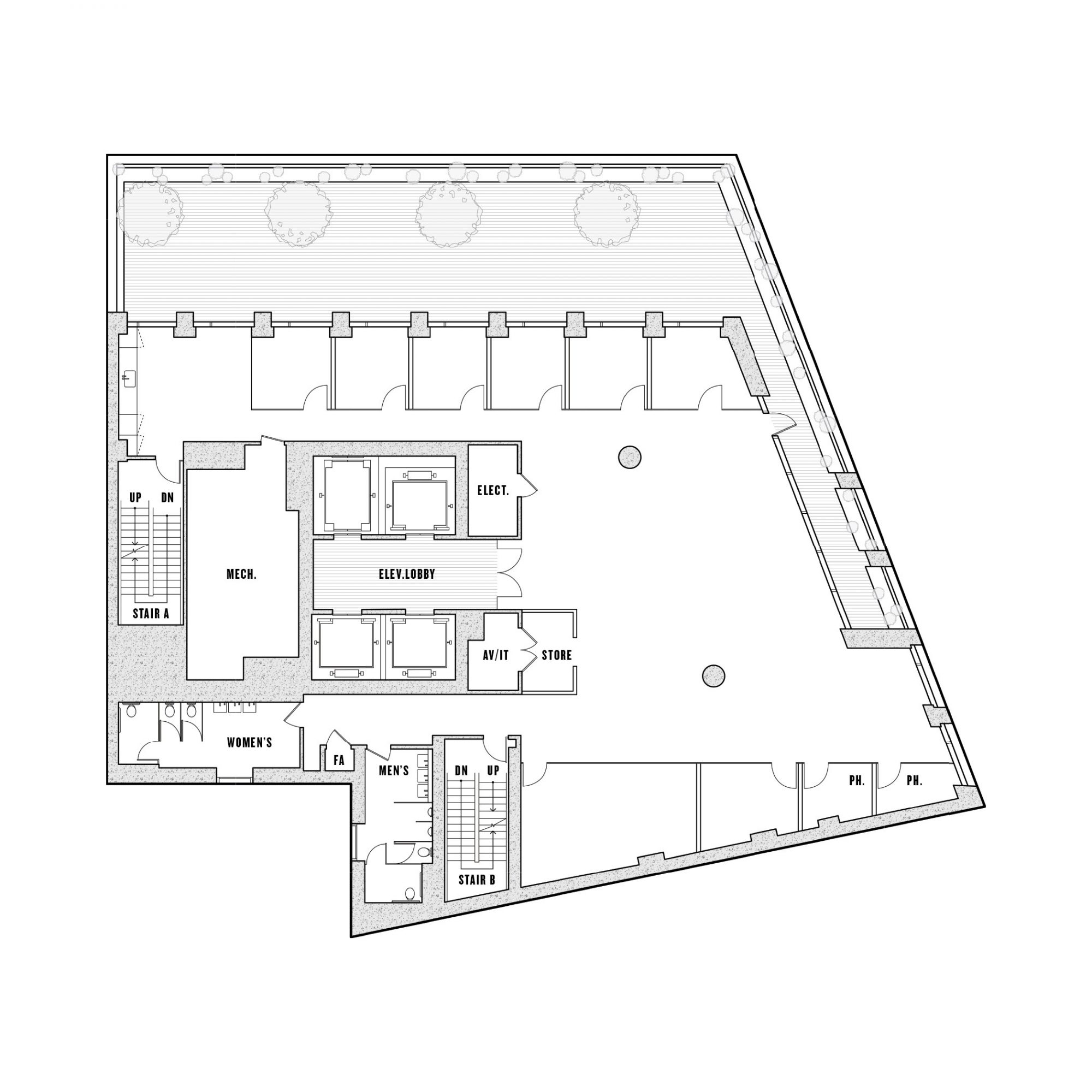
8th to 9th Floor
10,635 - 10,628 RSF
13’6” - 16’6” Ceiling Heights
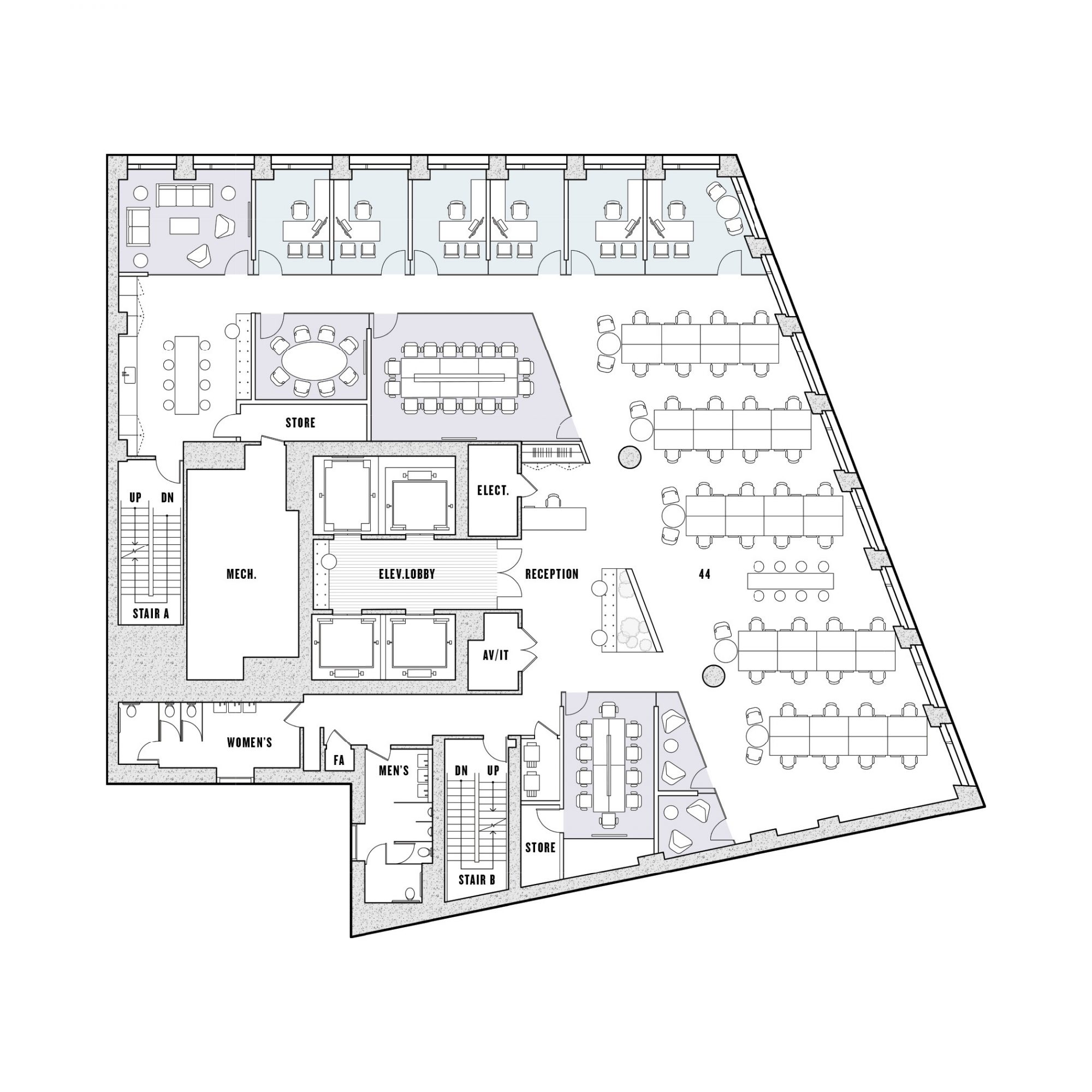
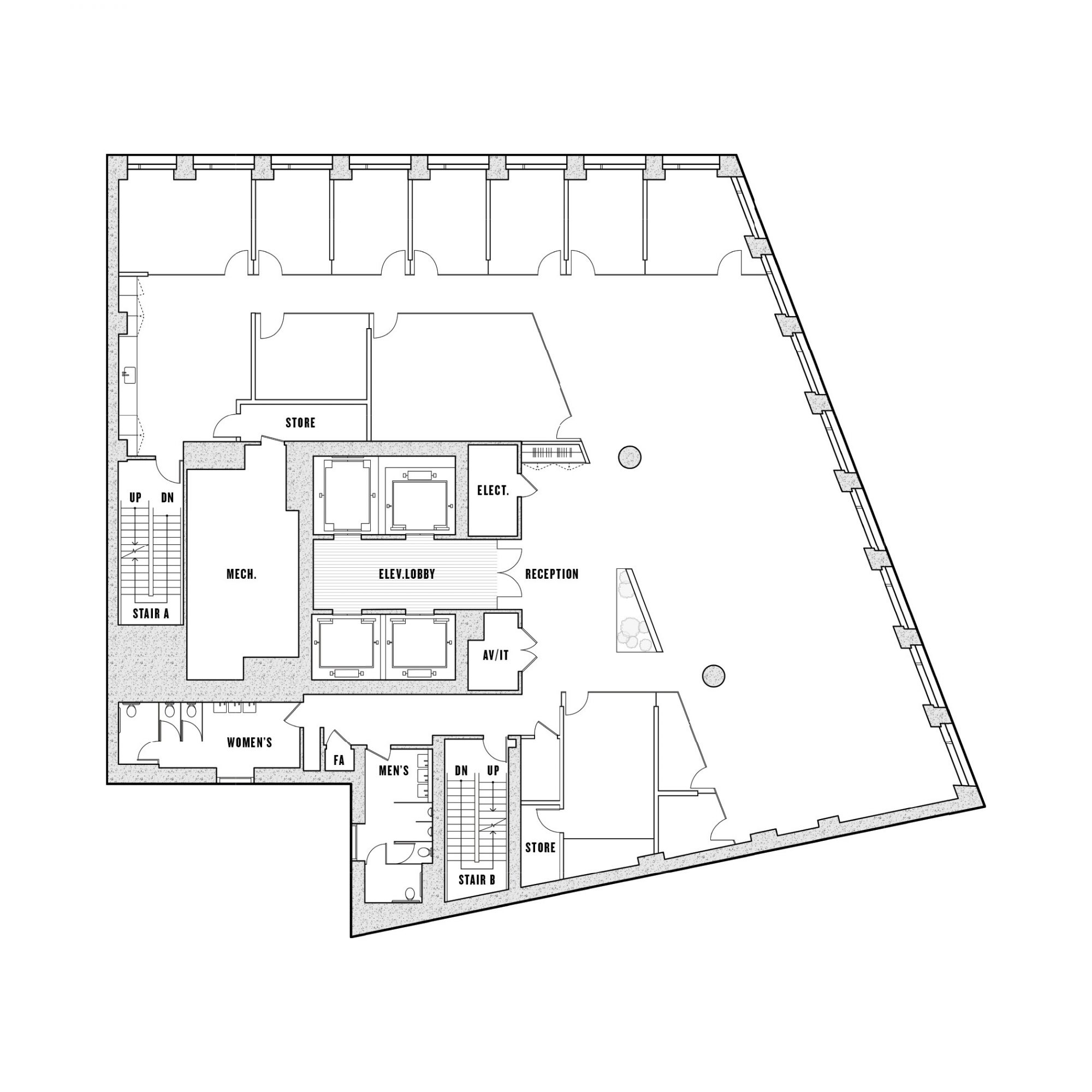
6th to 7th Floor
9,861 - 9,990 RSF
13’6” Ceiling Heights
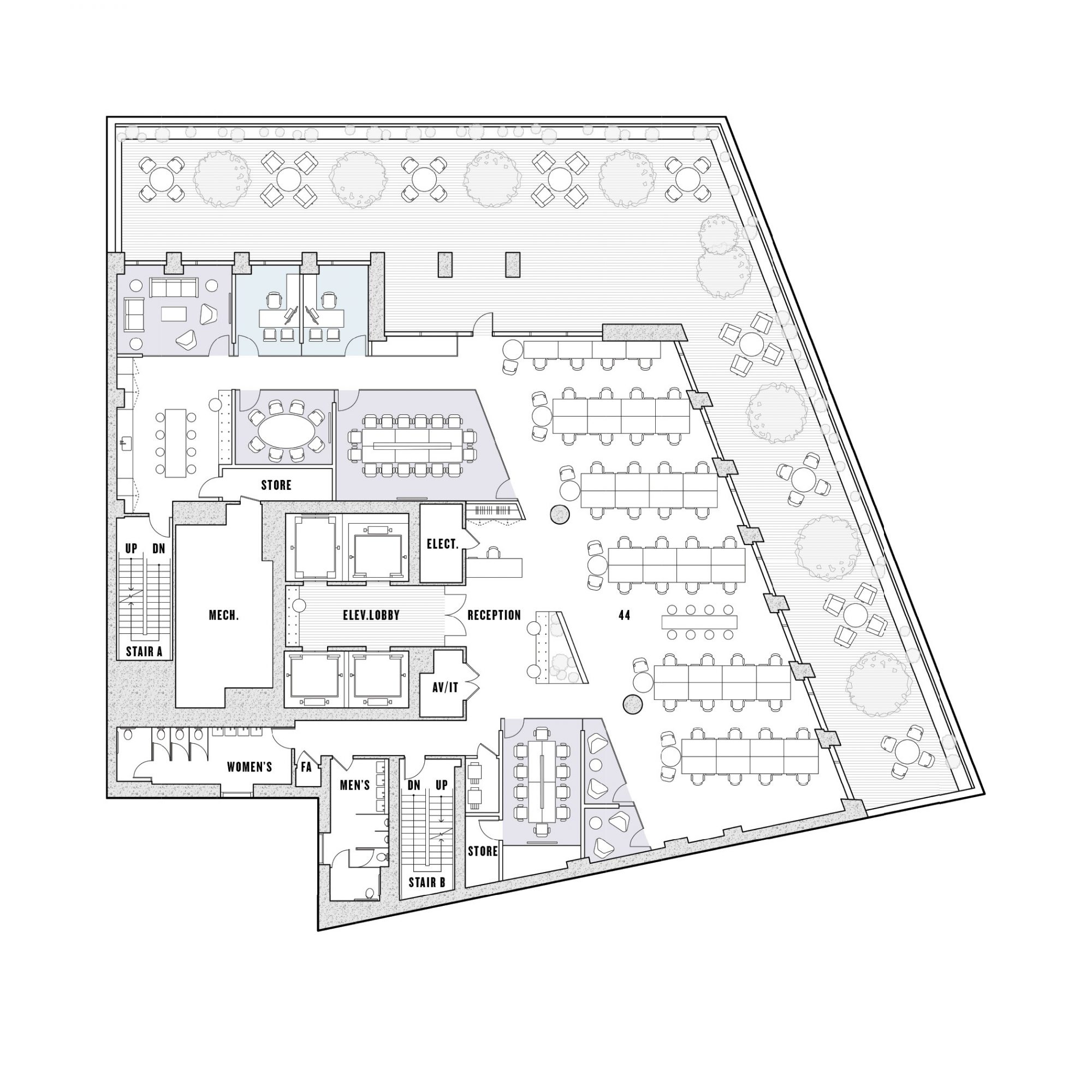
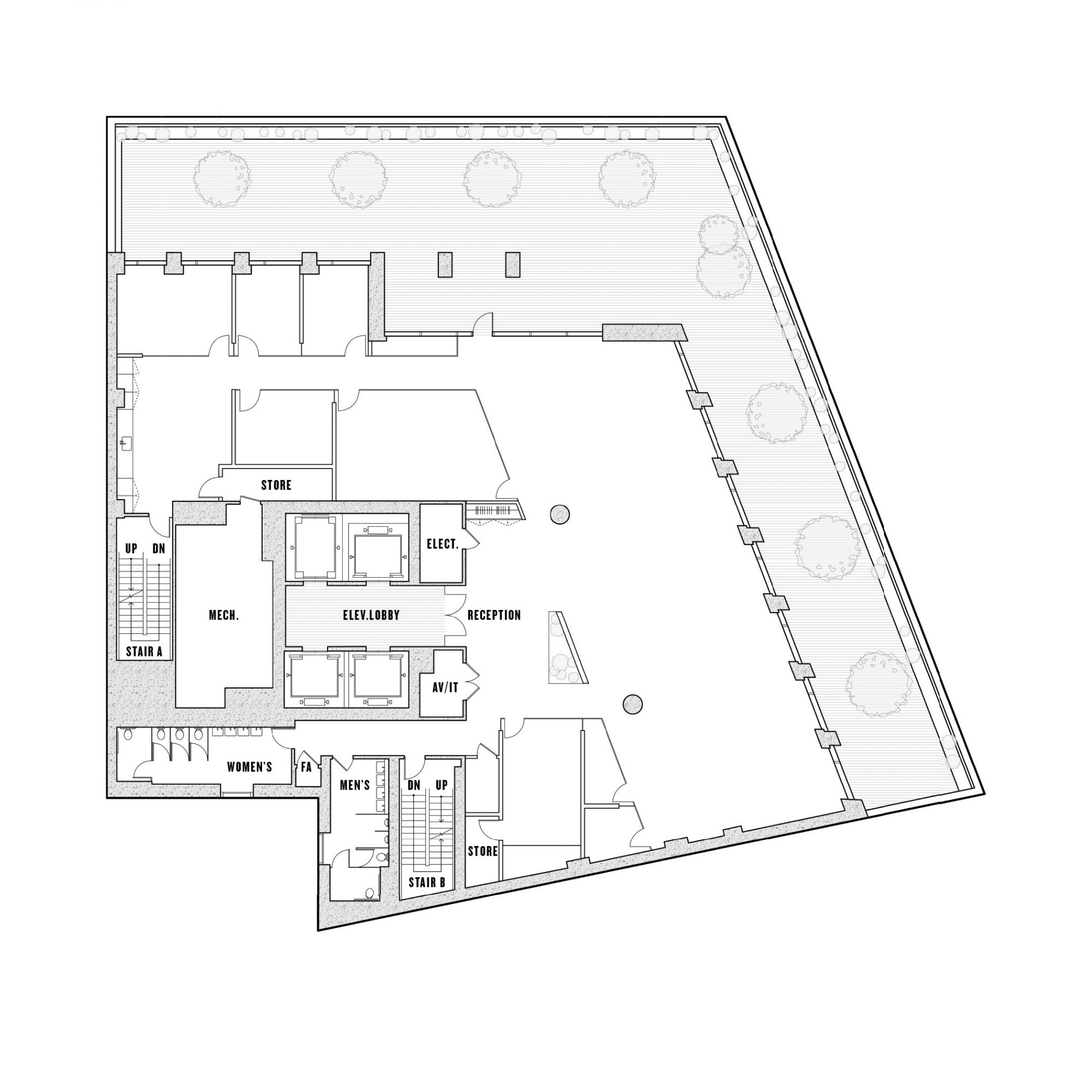
4TH TO 5TH FLOOR
15,315 RSF Per Floor
13’6” - 17’6” Ceiling Heights
Tour
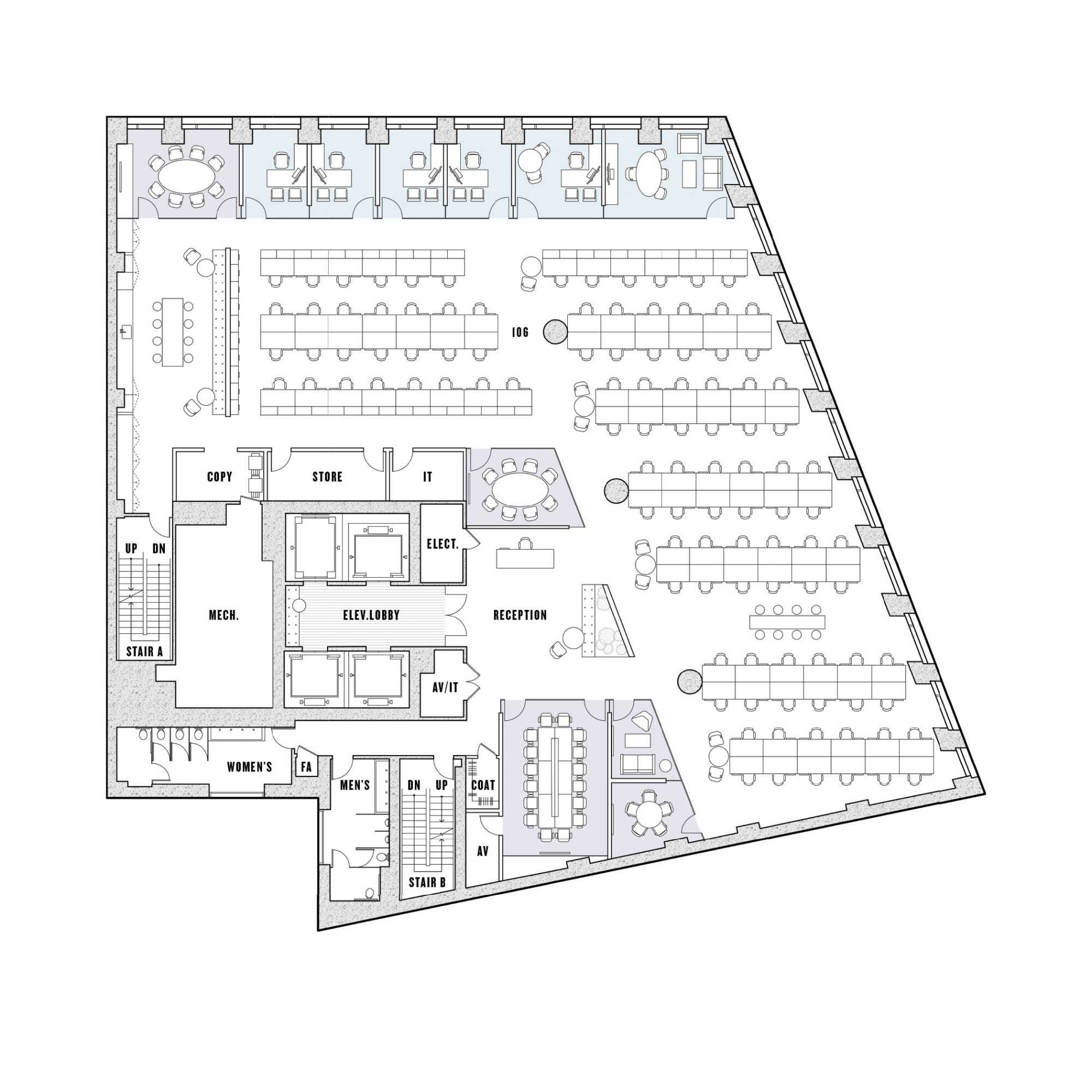
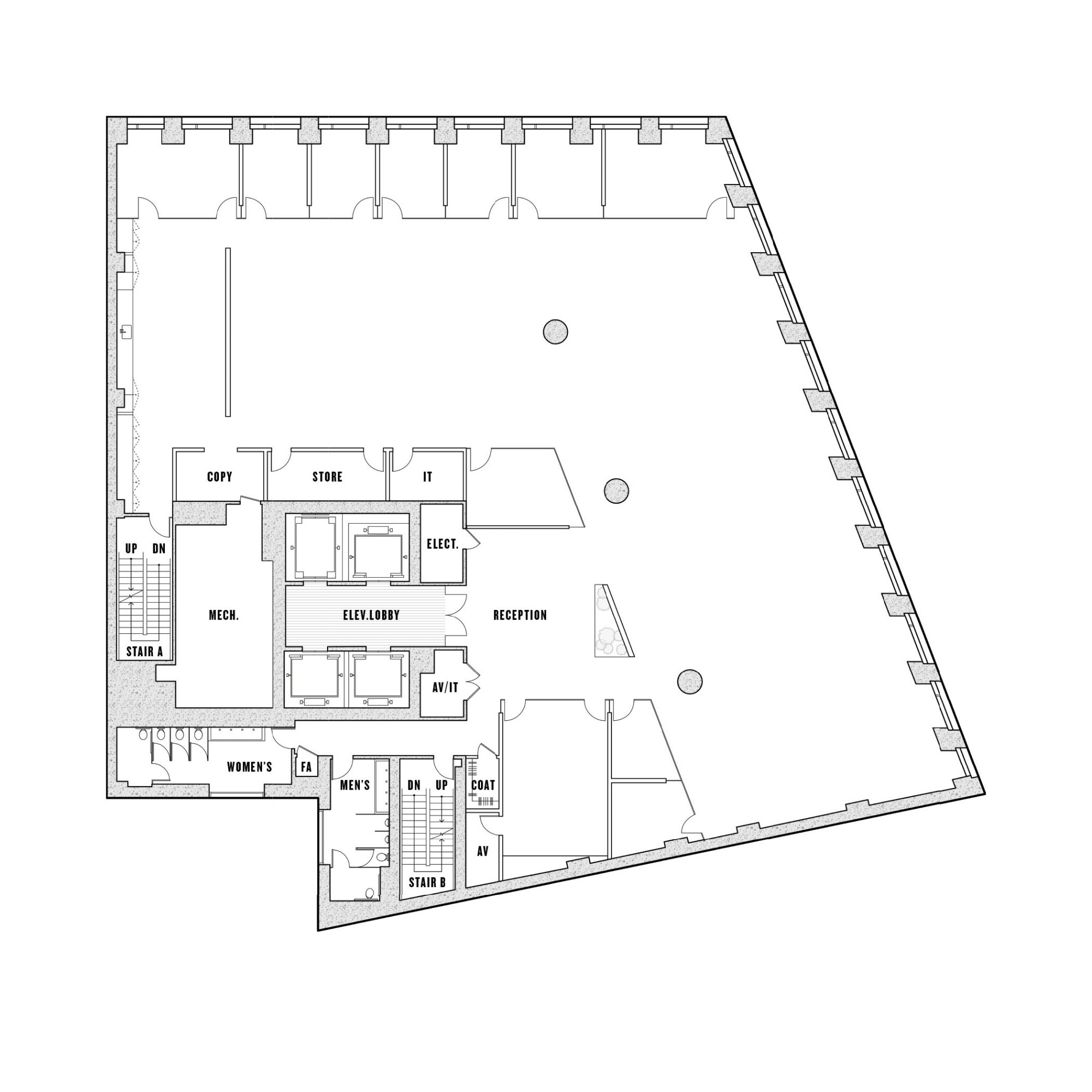
2nd to 3rd Floor
14,731 - 14,749 RSF Per Floor
13’6” Ceiling Heights
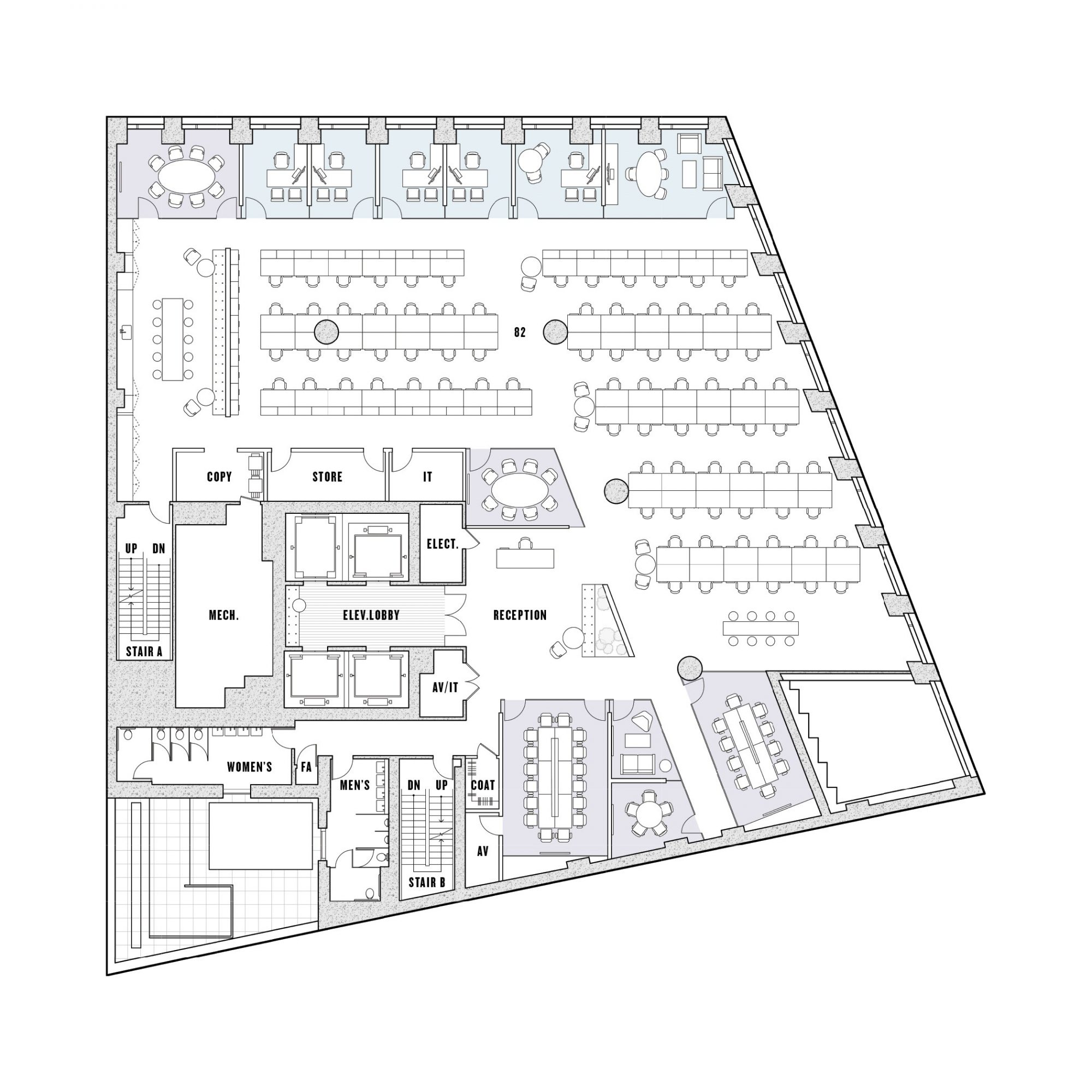
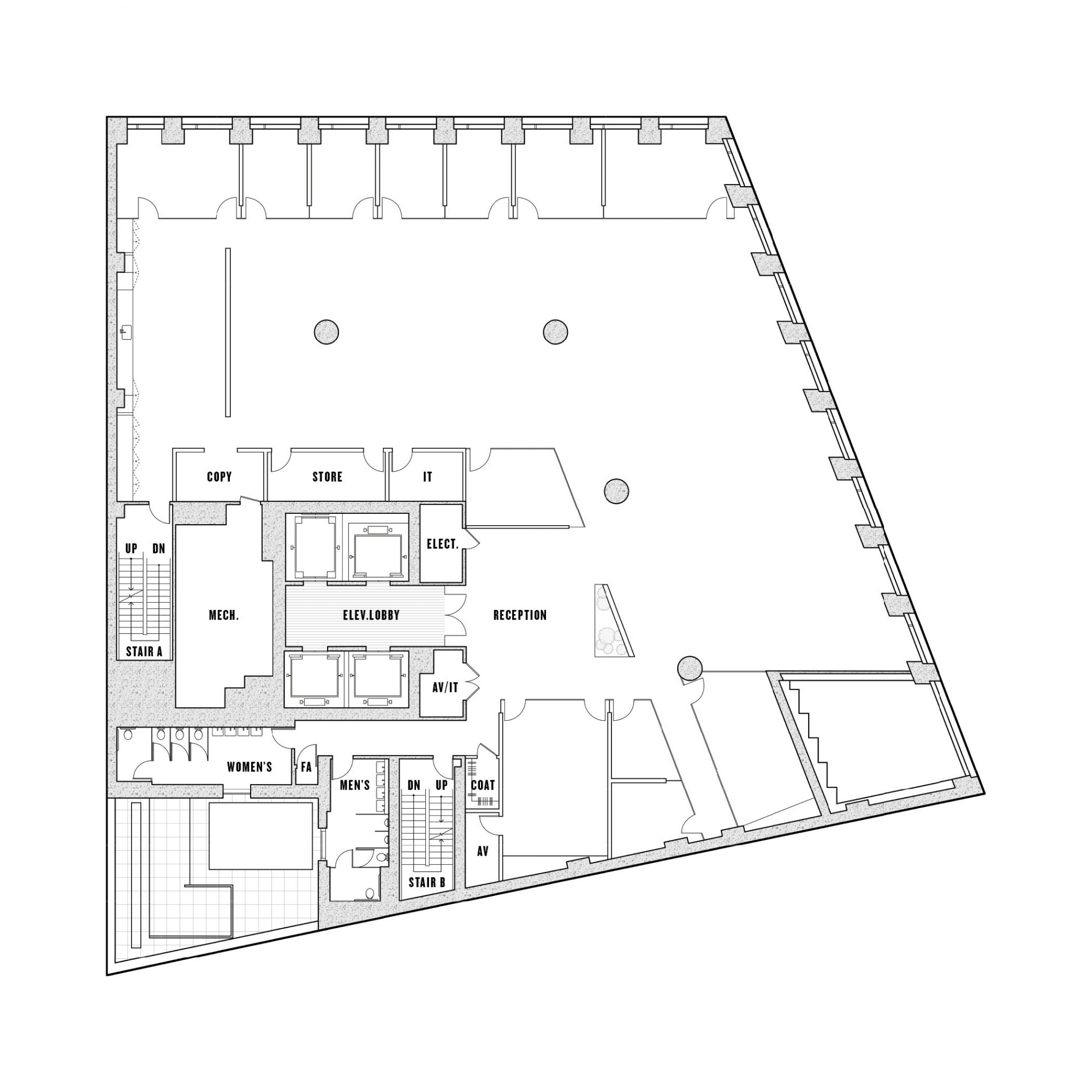
Ground Level
Retail 2,936 RSF
21’0” Ceiling Height
Tour
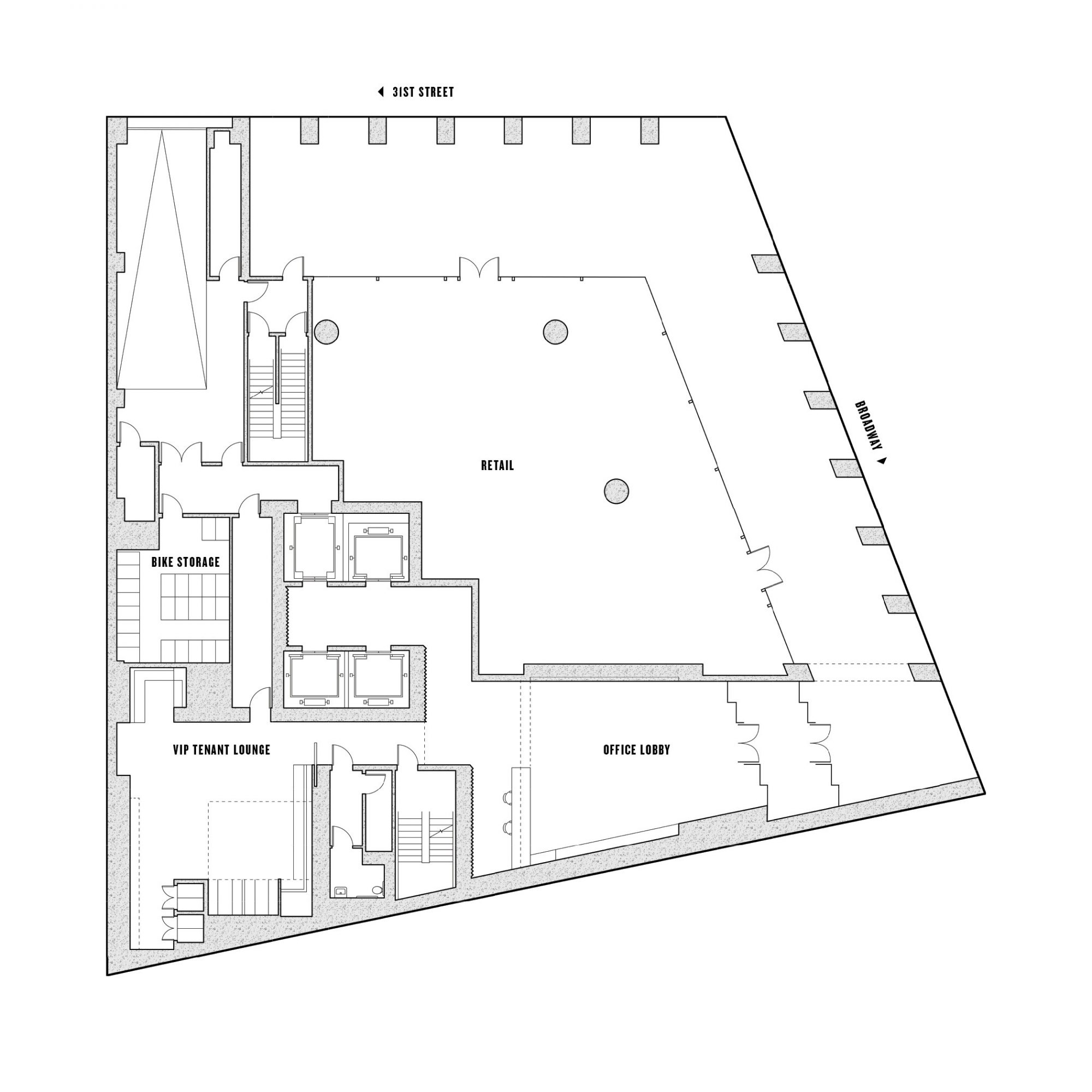



















Ceiling
Heights
A FLOOR TO UNDER SIDE OF SLAB
12’-4” Lower Floors
13’-0” Upper Floors
B FLOOR TO CEILING HEIGHT
11’-0” Lower Floors
11’-6” Upper Floors
C TRIPLE PANE GLAZING
Floor to Ceiling Glazing
D FLOOR TO FLOOR HEIGHT
13’-6” Lower Floors
14’-0” Upper Floors
