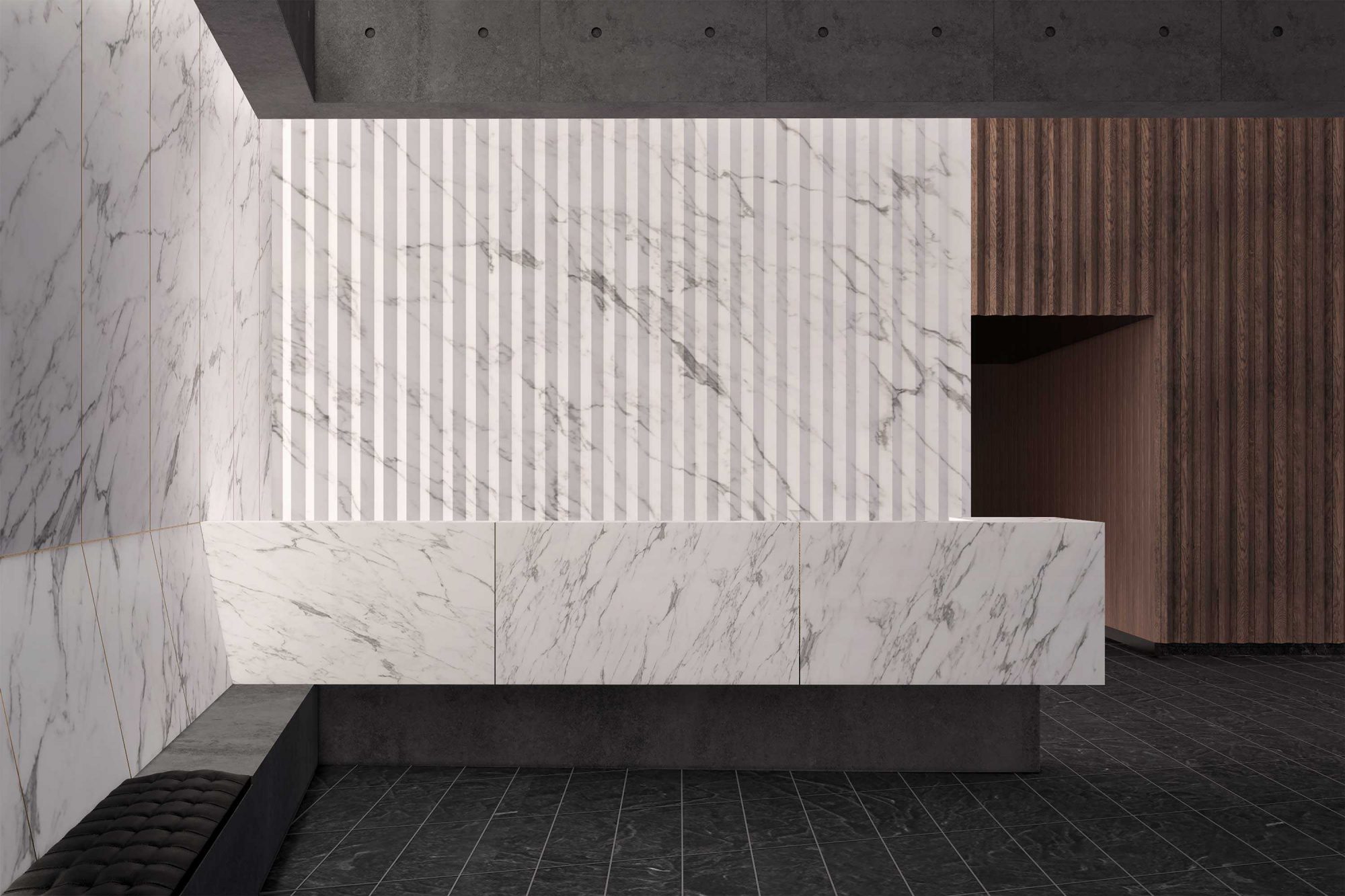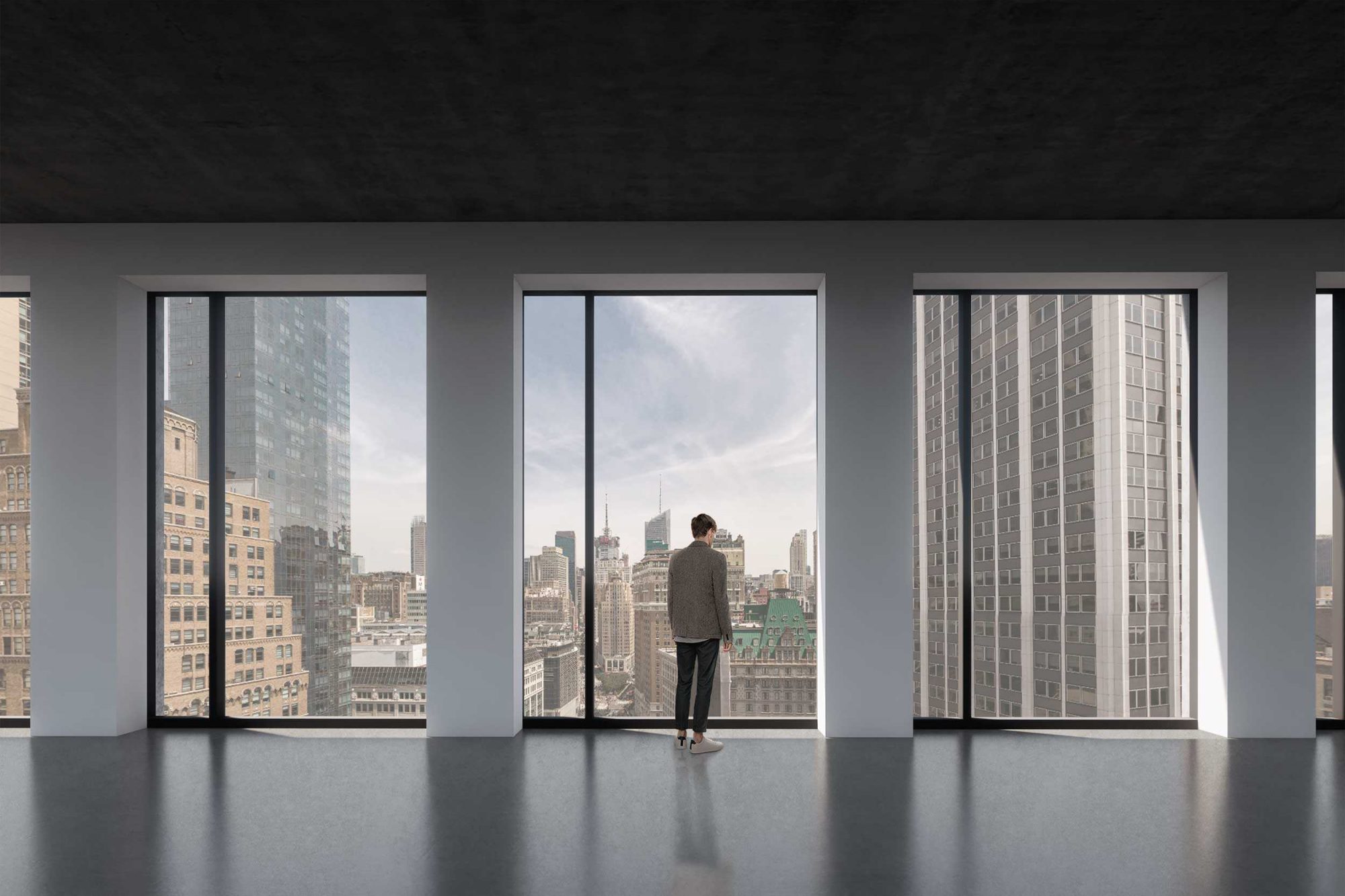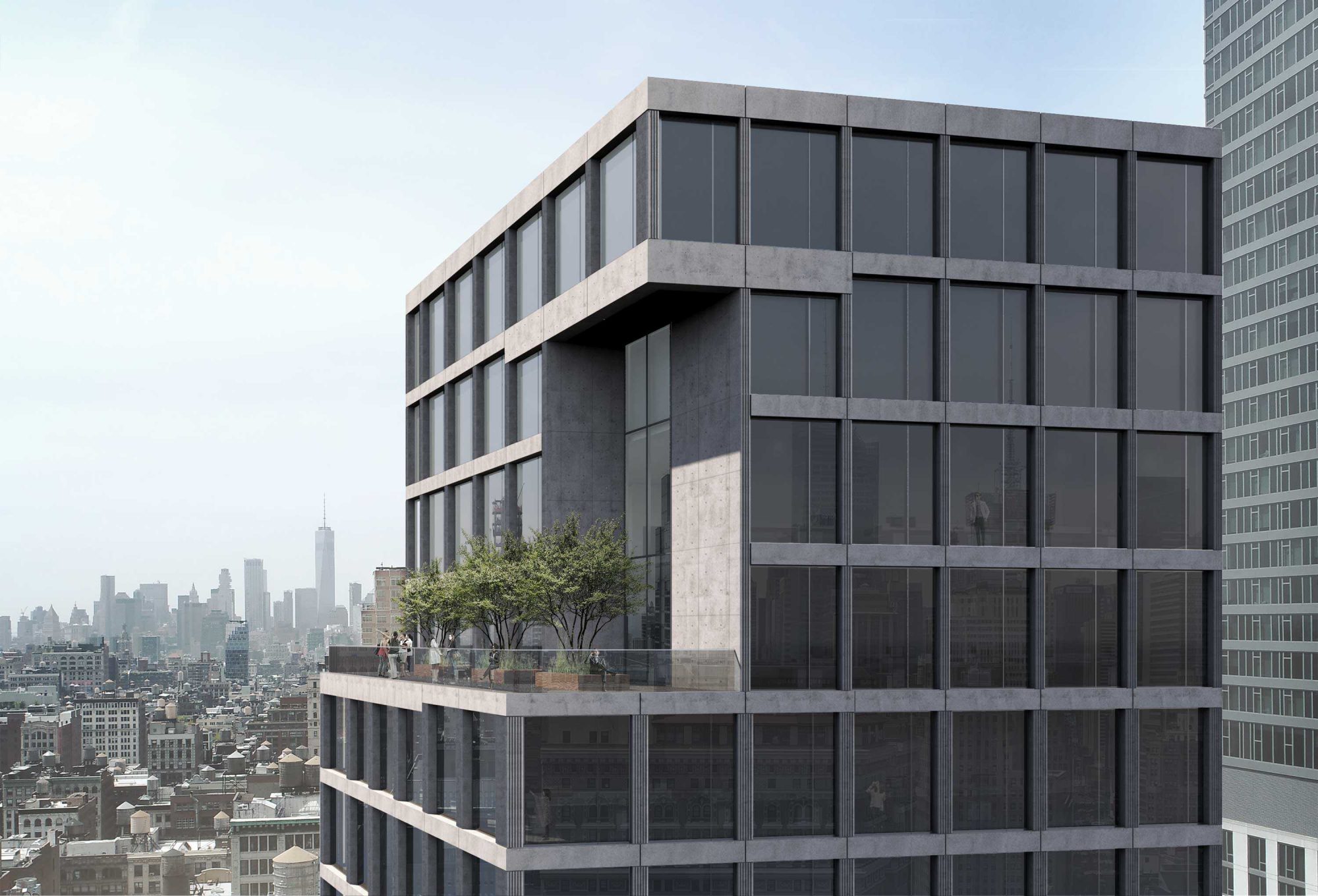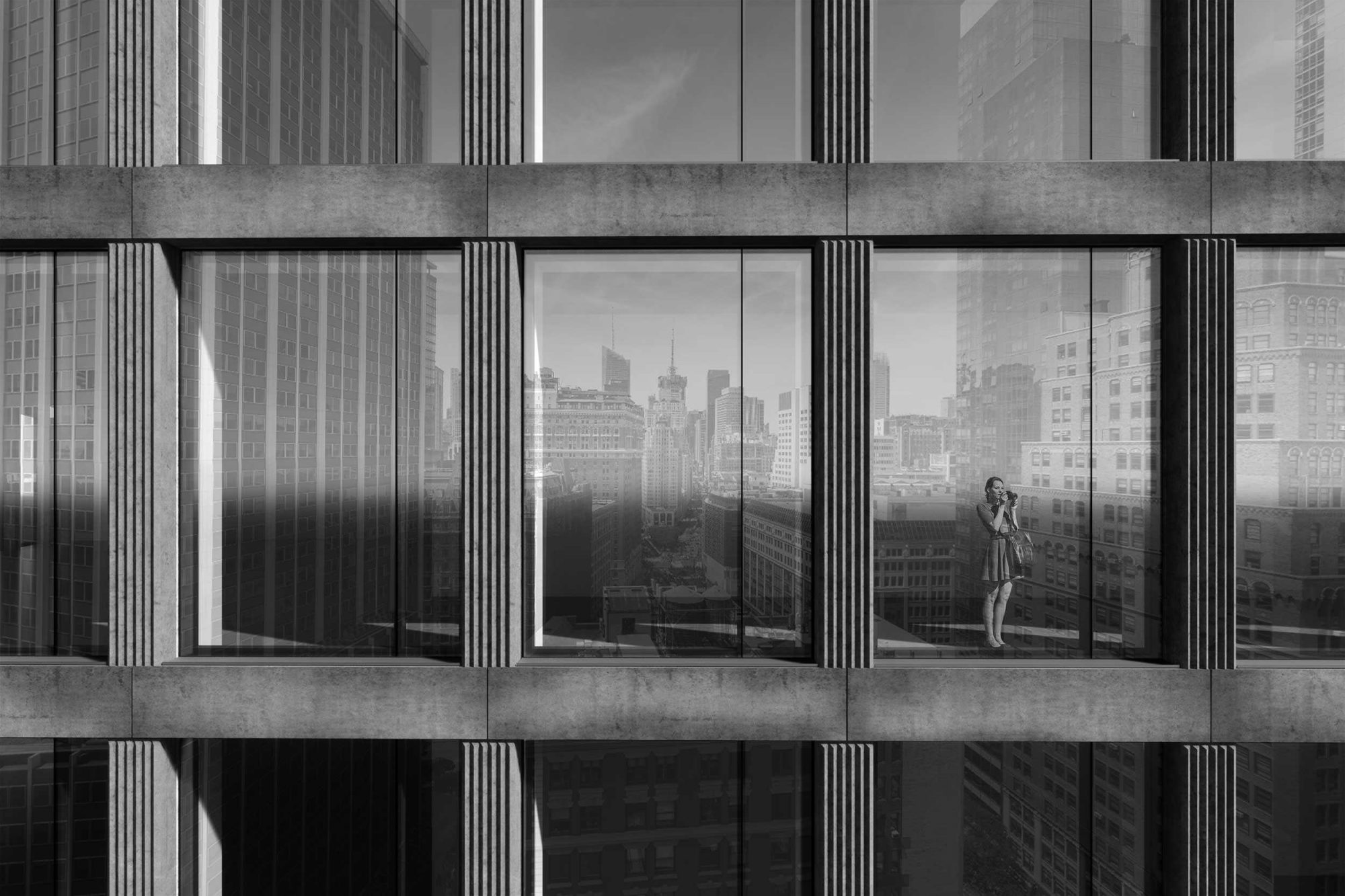
ICONIC
DESIGN
BY
SOM
CONTEXTUAL ARCHITECTURE
THAT TRANSCENDS TIME
Inspired by Manhattan’s classical 19th and 20th century architecture, yet asserting a distinctly contemporary presence, 1245 Broadway by globally renowned architectural firm SOM is both contextual and unique. The neutral tone of the poured-in-place concrete recalls a traditional stone façade while massive punched windows bring light and views that appeal to today’s most sophisticated Flatiron tenants.
Eco-conscious class A design and construction features enhance comfort, optimize energy efficiency, and contribute to a more sustainable corporate environment. Exterior and interior lighting by L’Observatoire International reach museum-quality standards of excellence. Understated, richly detailed interior amenity spaces bring a Scandinavian sensibility to NoMad.
Arcade

Museum-Quality
Lobby








The
Views









Building
Specifications
| Floor | Rentable Area | Elevation | Floor to Floor |
|---|---|---|---|
| Level 23/Roof | Roof | 319'-6" | 14’-0” |
| Level 22/Mech | Mechanical | 305'-6" | 14’-0” |
| Level 21 | 5,385 RSF | 291'-6" | 14’-0” |
| Level 20 | 5,328 RSF | 277'-6" | 14’-0” |
| Level 19 | 6,514 RSF | 263'-6" | 14’-0” |
| Level 18 | 6,514 RSF | 249'-6" | 14’-0” |
| Level 17 | 6,514 RSF | 235'-6" | 14’-0” |
| Level 16 | 6,514 RSF | 221'-6" | 14’-0” |
| Level 15 | 6,514 RSF | 207'-6" | 14’-0” |
| Level 14 | 6,514 RSF | 193'-6" | 14’-0” |
| Level 13 | 5,972 RSF | 179'-6" | 14’-0” |
| Level 12 | 8,288 RSF | 163'-0" | 16’-6” |
| Level 11 | 8,300 RSF | 149'-6" | 13’-6” |
| Level 10 | 7,764 RSF | 136'-0" | 13’-6” |
| Level 09 | 10,628 RSF | 119'-6" | 16’-6” |
| Level 08 | 10,635 RSF | 106'-0" | 13’-6” |
| Level 07 | 9,990 RSF | 92'-6" | 13’-6” |
| Level 06 | 9,861 RSF | 79'-0" | 13’-6” |
| Level 05 | 15,315 RSF | 61'-6" | 17’-6” |
| Level 04 | 15,315 RSF | 48'-0" | 13’-6” |
| Level 03 | 14,749 RSF | 34'-6" | 13’-6” |
| Level 02 | 14,731 RSF | 21'-0" | 13’-6” |
| Ground | Lobby/Amenities: 6,309 GSF Retail: 2,936 RSF | 0’-0” | 21’-0” |
| Basement | Office: 7,531 GSF Retail: 4,965 RSF | (-16’-2”) | 16’-2” |

DEVELOPER
GDS Development LLC
ARCHITECT
Skidmore, Owings & Merrill LLC
BUILDING AREA
188,909 RSF
NUMBER OF FLOORS
20 Office Floors
2 Mechanical Floors
Ground + Cellar
CONSTRUCTION
Cast-in-place concrete frame with concrete slabs
ENCLOSURE
Architecturally exposed cast-in-place concrete with energy efficient low-e triple glazing with thermally broken aluminum mullions
FLOOR LOADS
50 lbs. psf live load for tenant floors
PERIMETER COLUMNS
Columns are spaced 10’-0” on center
ELECTRICAL
6 Watts per sf demand load, excluding the floor by floor air conditioning load. 460V, 3phase Con Ed direct metering service for each floor.
ACCESSIBILITY
The building is ADA compliant
ELEVATOR
Three 3,500-lb capacity passenger elevators operating at 1,200 fpm serving ground level to 21st floor, and one 4,000-lb capacity passenger/service elevator operating at 1,200 fpm serving all floors from cellar to 22nd floor.
HVAC
Roof mounted 750 Tons central cooling tower with individual floor by floor water cooled packaged air conditioning units. System is designed to operate as Fan powered terminal units.
EMERGENCY GENERATOR
One 1,000 KW Diesel emergency generator located on cellar level to support building’s life safety, legally required and optional standby loads within the building. 2,000 Gallon fuel oil main storage tank is located on cellar level to support the generator.
LEED GOLD CERTIFICATION
1241 Broadway is LEED Gold Certified by the U.S. Green Building Council (USGBC)
SECURITY
Security guards control concierge desk 24 hours a day, 7 days per week. CCTV security monitoring and access control located at concierge desk.
TENANT ACCESS
Tenants have access 24 hours a day, 7 days per week via keycard access points
LIFE SAFETY
The building contains a Class “E” addressable fire alarm system with a Fire Command Station located at the concierge desk in the Office Lobby. The building is fully sprinklered in accordance with the NYC Building code.